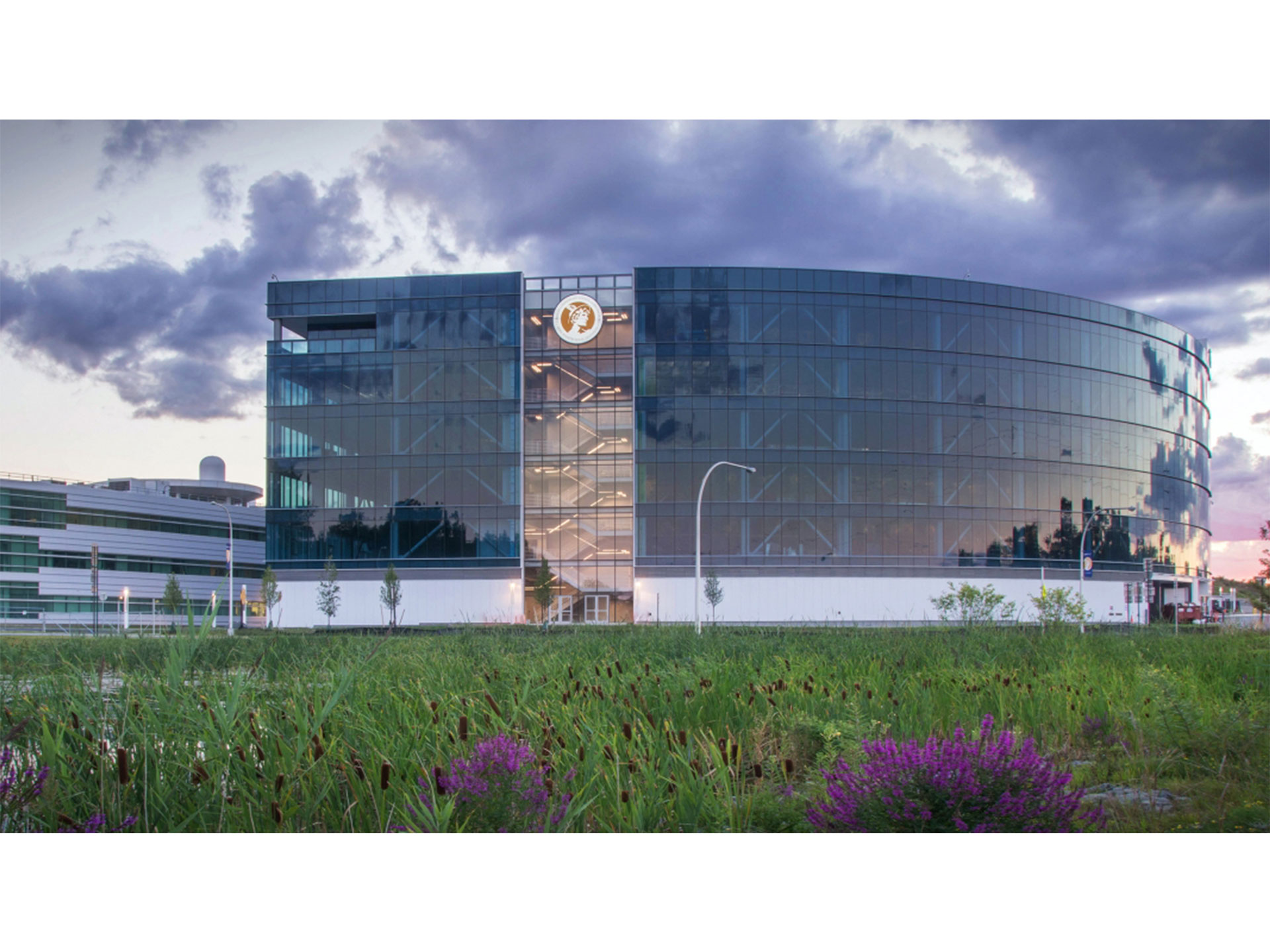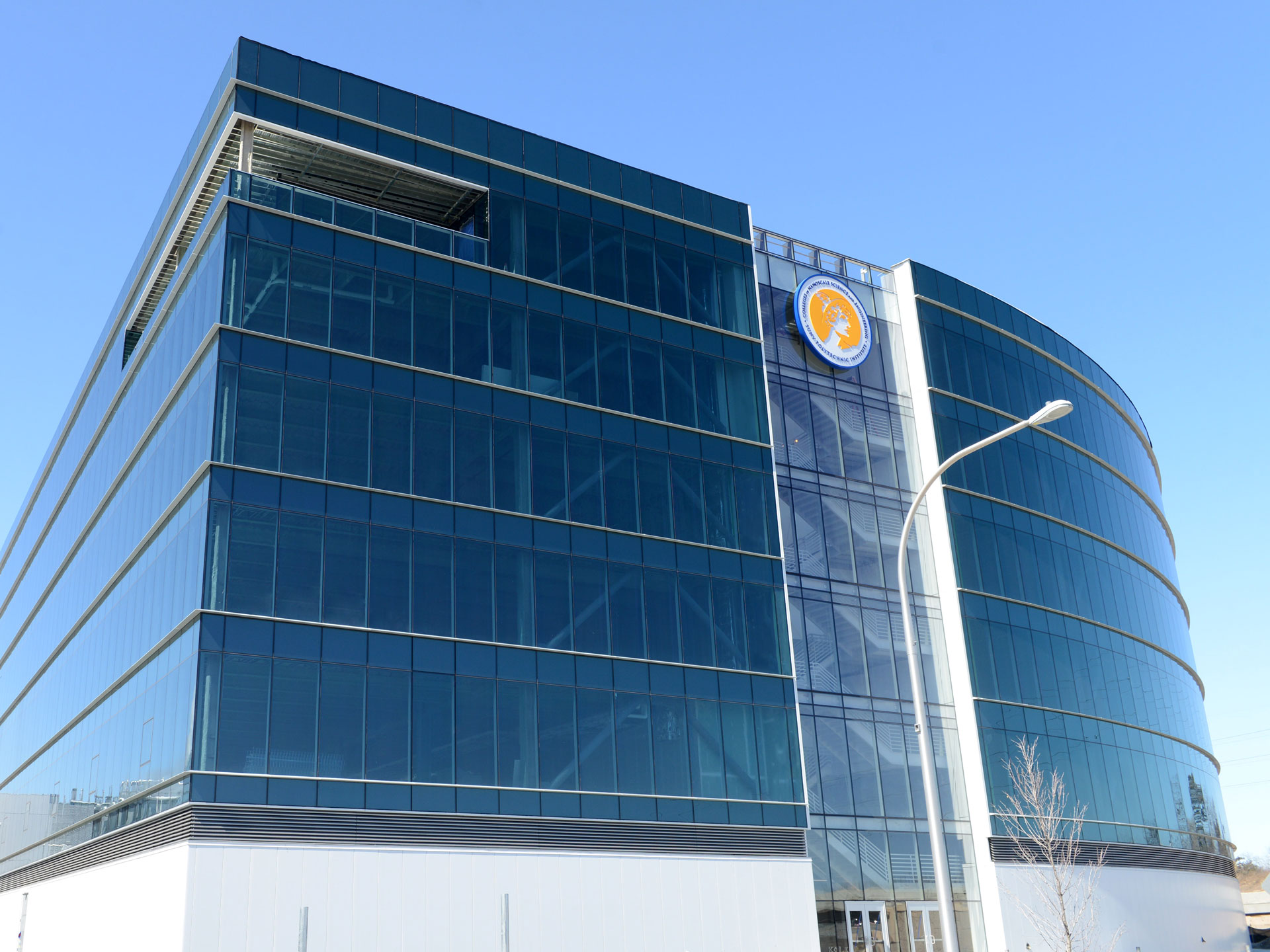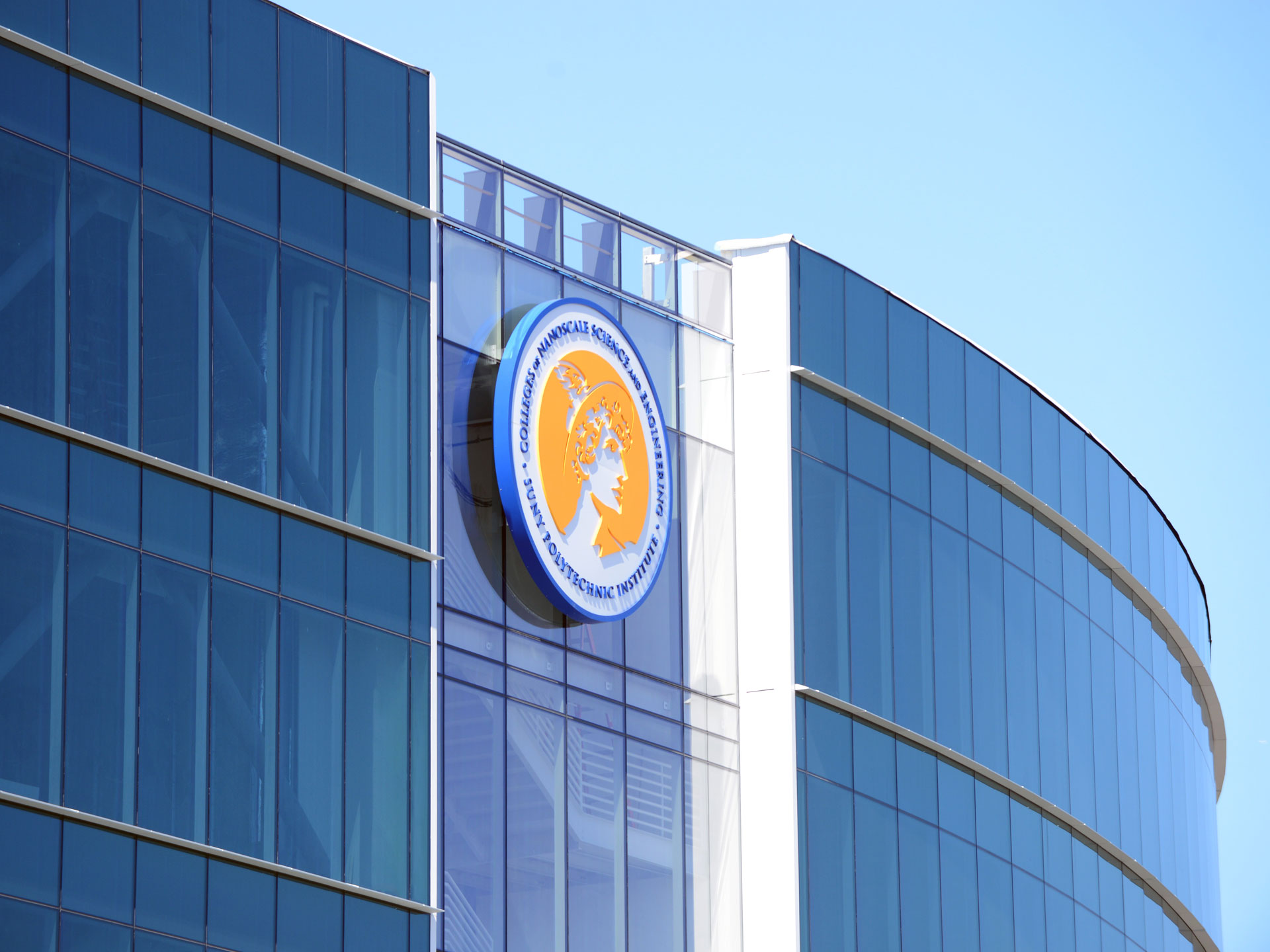
Albany Zero-Energy Nanotechnology
The Z.E.N. building at the time of construction was the largest zero energy-capable, mixed-use building in the United States. This standout development on the campus of the SUNY Polytechnic Institute in Albany, NY serves as a demonstration project to how forward thinking and collaboration with the government research agencies, such as the New York State Energy Research and Development Authority, can target and achieve true “Net-Zero” energy consumption. Erie is proud to have contributed its high-performance ENVIRO|FACADES® curtain wall system to help the project achieve this status. This all-glass facade is made of over 100,000 Sq.Ft. unitized segmented curtain wall, characterized by its openness and transparency. A key feature in achieving the “Net-Zero” status is the inclusion of an enclosed interior atrium encapsulated by curtain wall, creating a “light well” that is designed to harvest daylight, offsetting up to 70% of the building’s electrical consumption.
BACK TO PORTFOLIO
Location
Albany, NY
Architect
EYP



