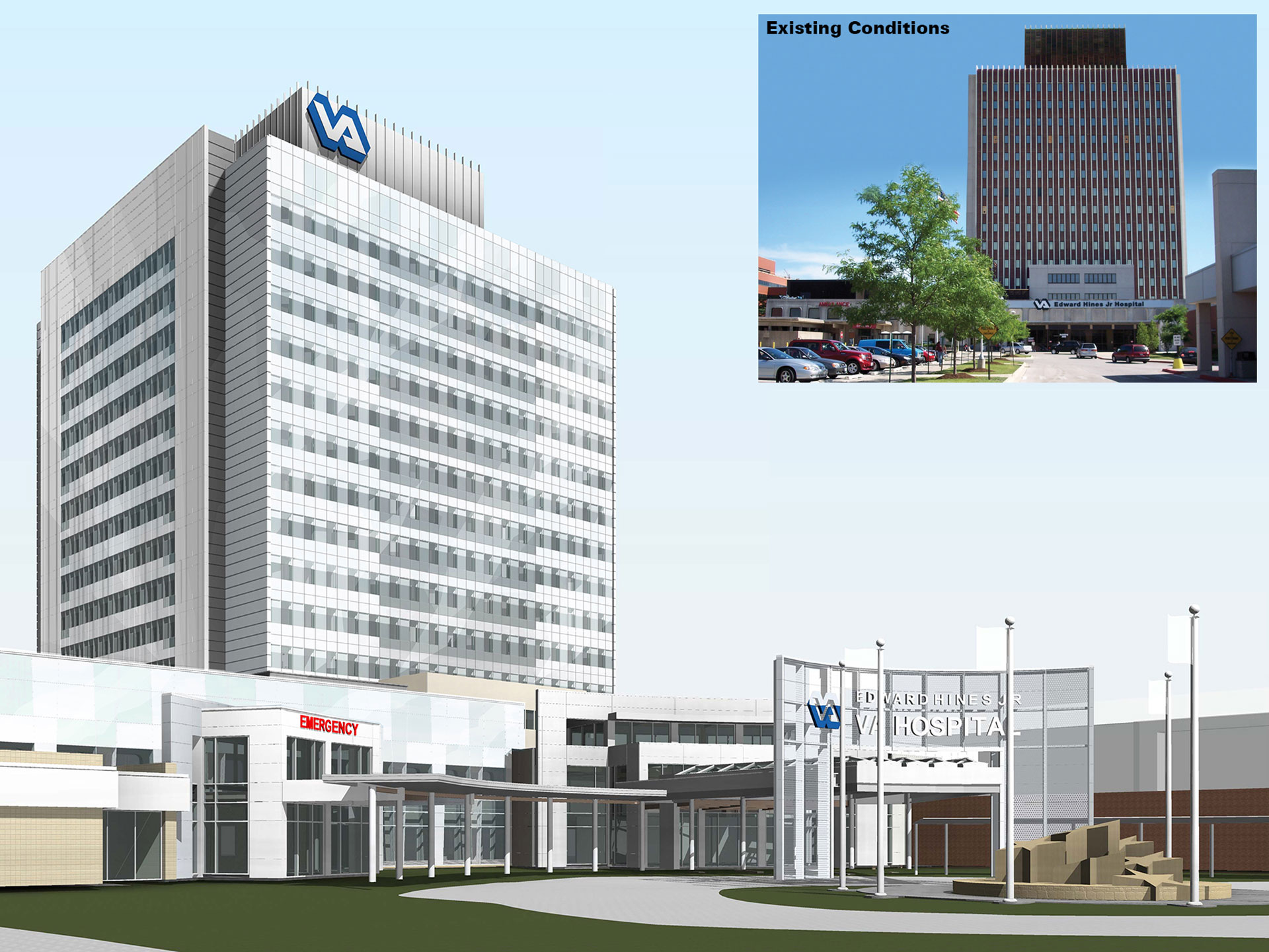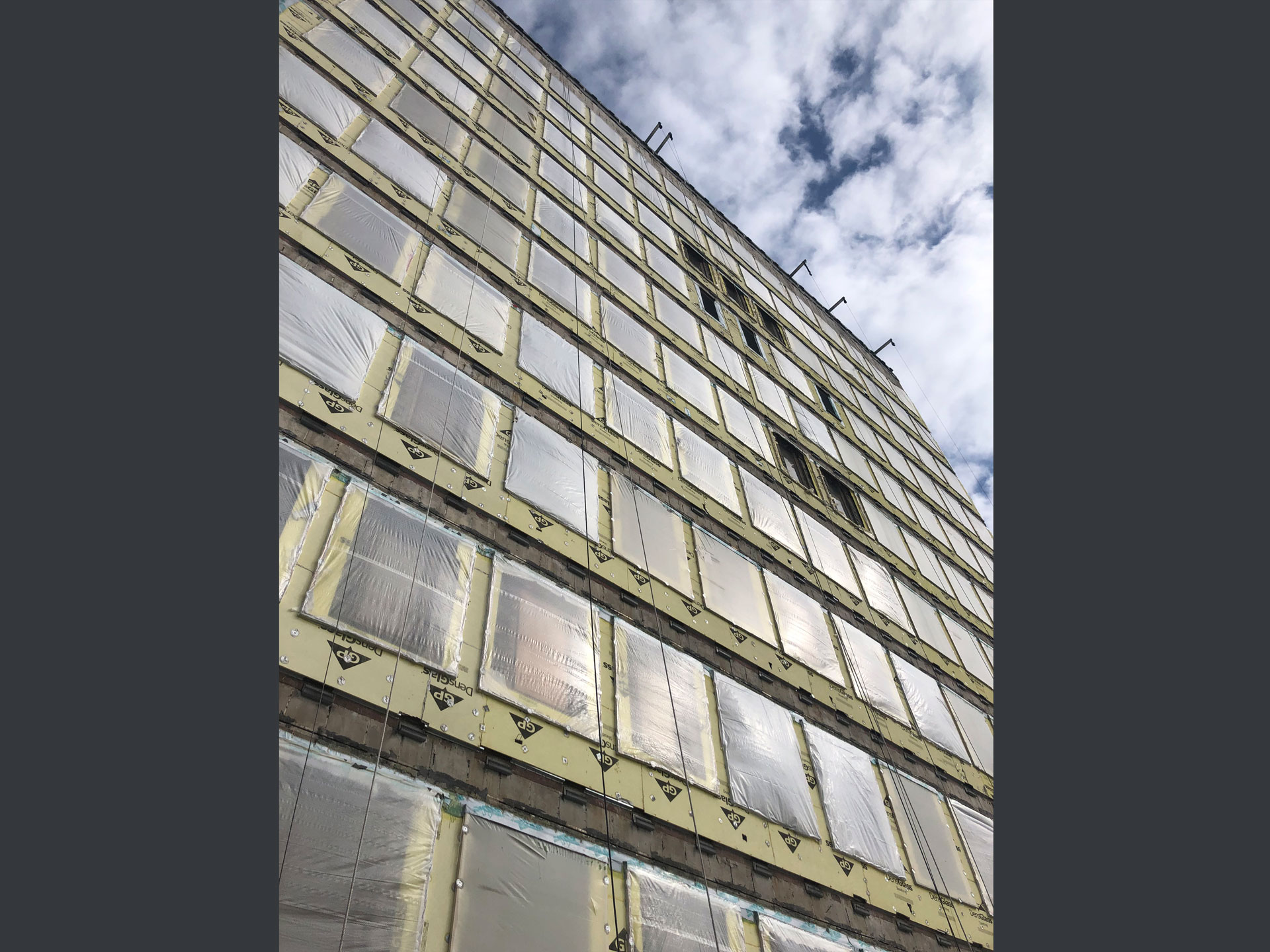
Veterans Affairs – Edward Hines Jr. Hospital
The revitalization of the Edward Hines Jr. Veteran Affairs Hospital has been a much-needed investment into modernized facade systems and construction technology for the hospital. Given an original self-rated value of 3 stars out of 5 on the VA’s rating system, the focus of the modernization was on the building enclosure system to improve occupant comfort while addressing structural issues and other programmatic elements. The original facade was found to be drafty and would inadvertently vent a significant amount of heating/cooling energy. Erie provided the ideal facade solution through its high-performance ENVIRO|FACADES® system. Implementing a carefully planned phasing of the facades, Erie worked with Epstein architects to systematically replace the outer skin of the hospital’s facade with new curtain wall, all while maintaining the interior functionality of the hospital’s operations preventing any service disruption. The facade improvement features a major increase in natural light penetration as well as a system of demountable shadow boxes which give the building flexibility to convert punched openings into window wall strips as the interior program requirements are further refined.
BACK TO PORTFOLIO
Location
Chicago, IL
Architect
Epstein




